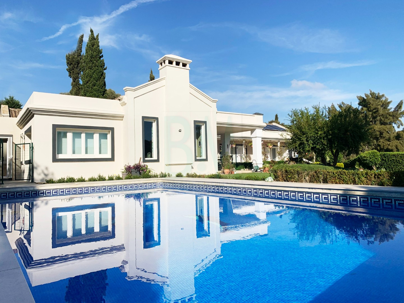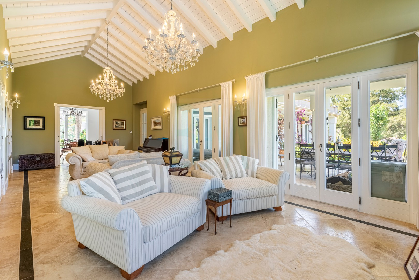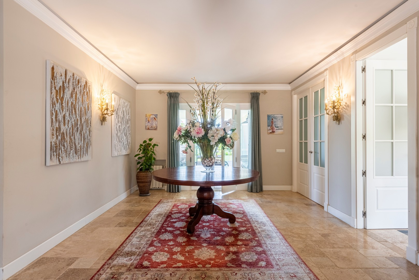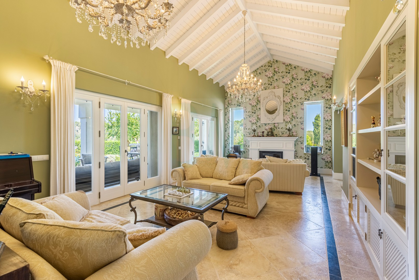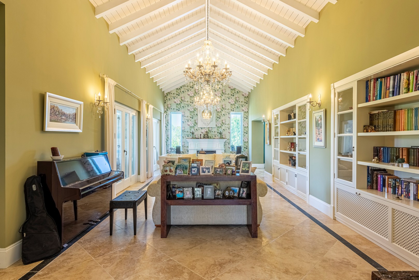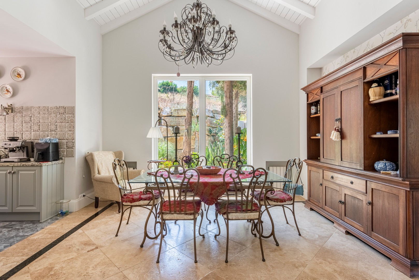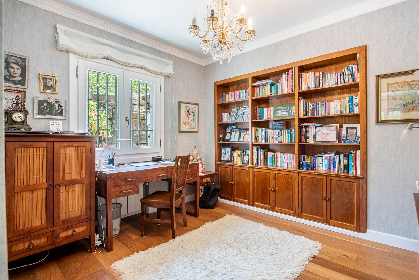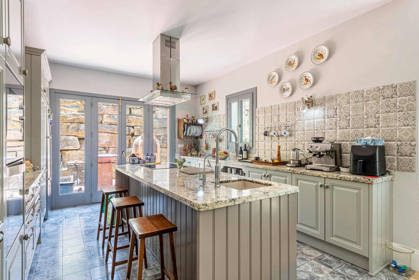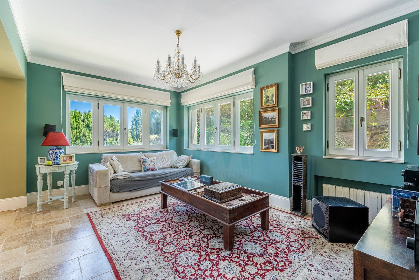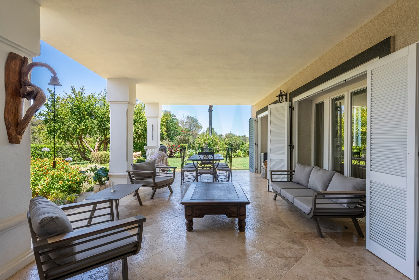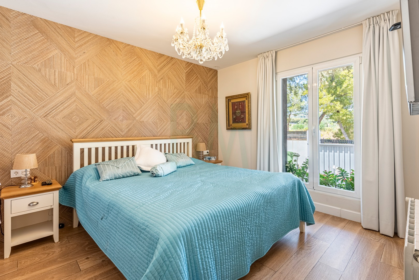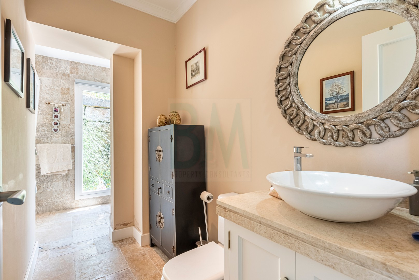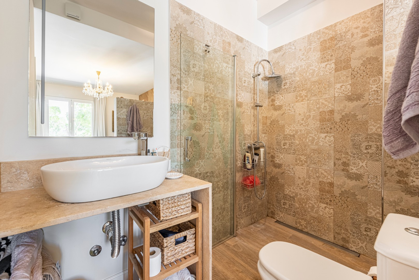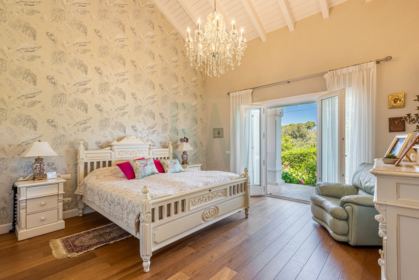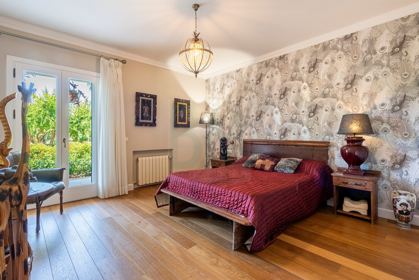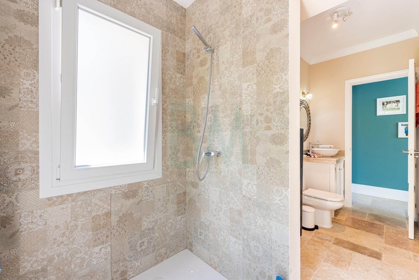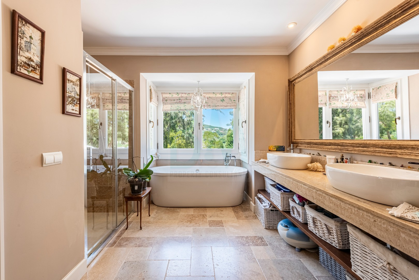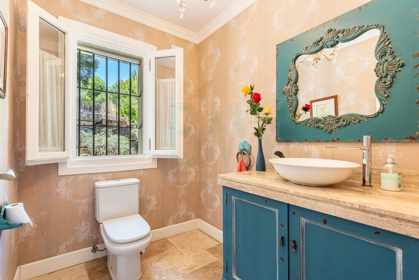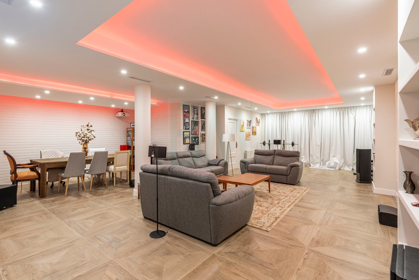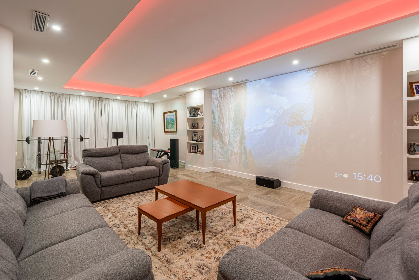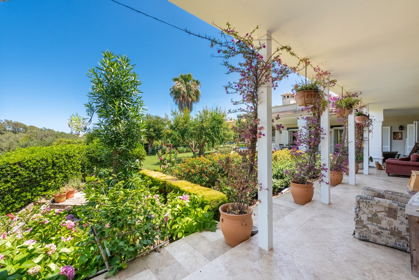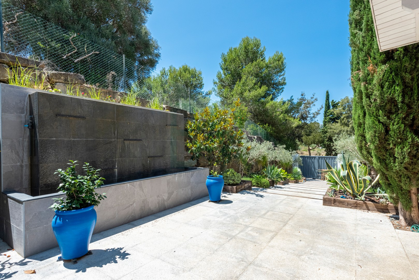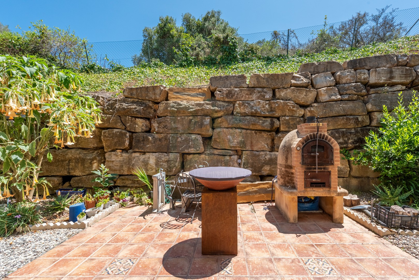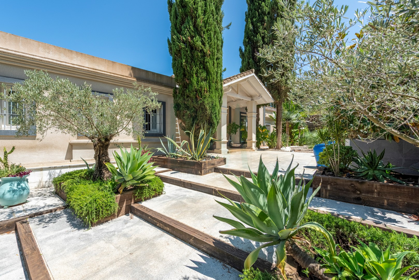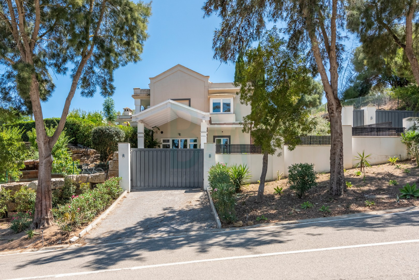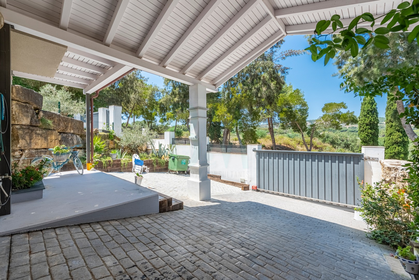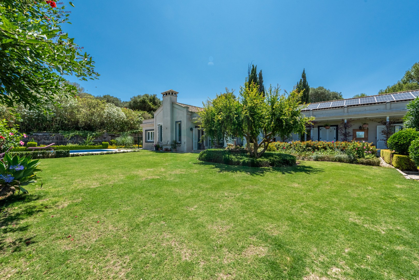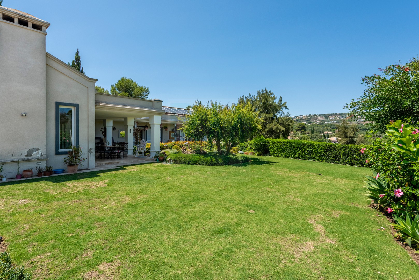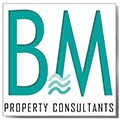Villa in Sotogrande Alto (Sotogrande Alto)
Villa in Sotogrande Alto
Ref. [24002354P]
This super villa was built in 2003 and has been recently renovated to have a modern and stylist finish, with four bedrooms and study which can be used as an additionla bedroom Entrance Hall: The house greets you with wooden double doors that lead to a spacious entrance hall. Dining Room and Kitchen: To the right of the entrance hall, you'll find a dining room and kitchen area, offering convenient access for meal preparation and serving. Lounge/Living Room: The entrance hall opens up to a lounge/living room with a striking double-volume high ceiling adorned with wooden beams. This space provides a feeling of openness and grandeur. Covered Terrace: The lounge/living room connects to a covered terrace, creating an outdoor space for relaxation and entertainment. Office/TV Room: Adjacent to the lounge/living room, there is an office area that can also function as a TV room, offering flexibility in the use of space. Downstairs, you can also enjoy the cinema room. Converted Garage: The lower level of the house features a converted garage, now serving as a spacious games area. There is a solar system (10kw) connected to the electric car charger. Guest Bedroom: Within the converted garage, there's a guest bedroom with an en-suite bathroom, providing privacy and comfort for visitors. Garden: The property boasts a largely flat garden, offering a pleasant outdoor space for various activities. Swimming Pool: The well-positioned saltwater swimming pool adds to the allure of the best garden in the area, along with a separate fruit tree garden, complete with a terracotta-style sun deck. Construction Quality: The house is known for being well-constructed, crafted from high-quality materials that signify durability and longevity. Family-Friendly: With all the accommodation situated on one level, this property is ideally suited for a family, offering convenience and accessibility.
1,275,000€
Property Details
5 Bedrooms
4 Bathrooms
483m2
1945m2


